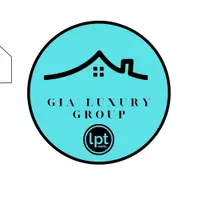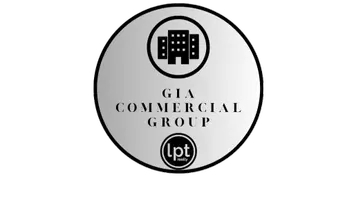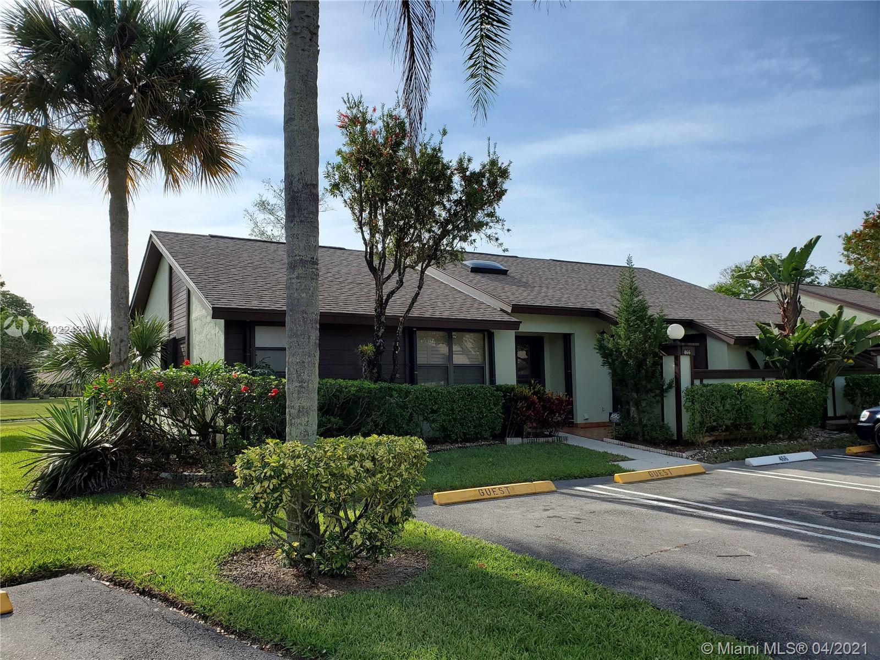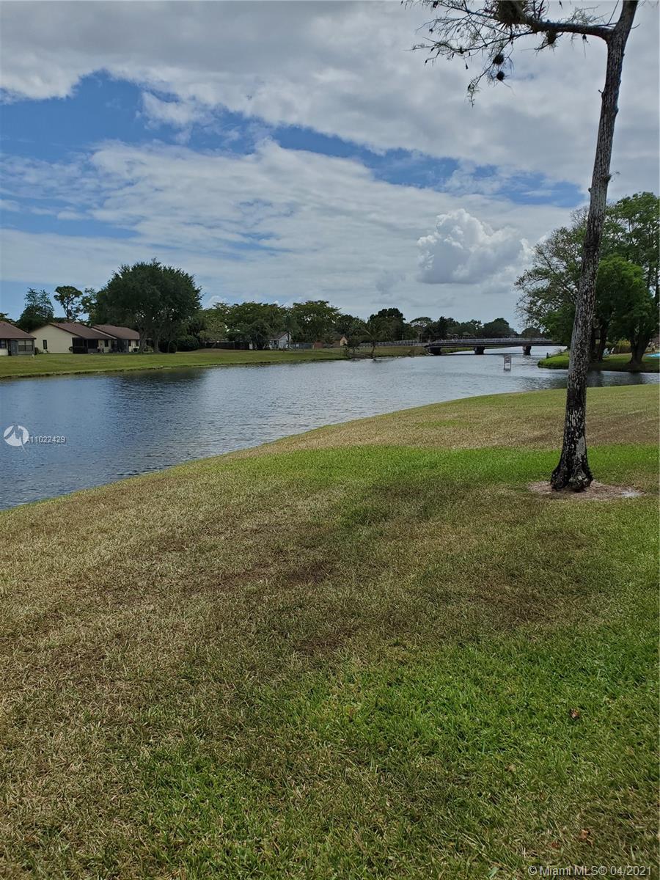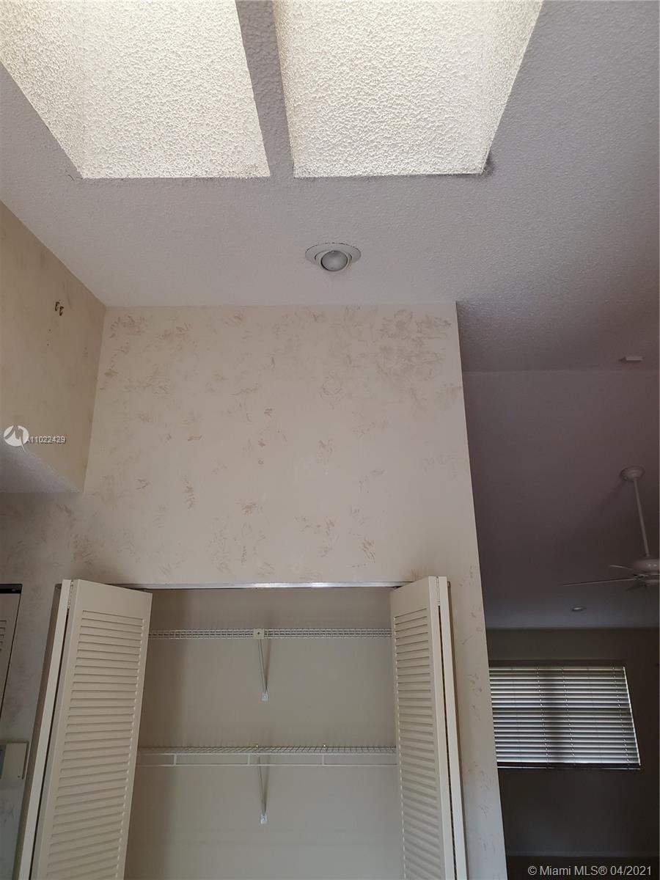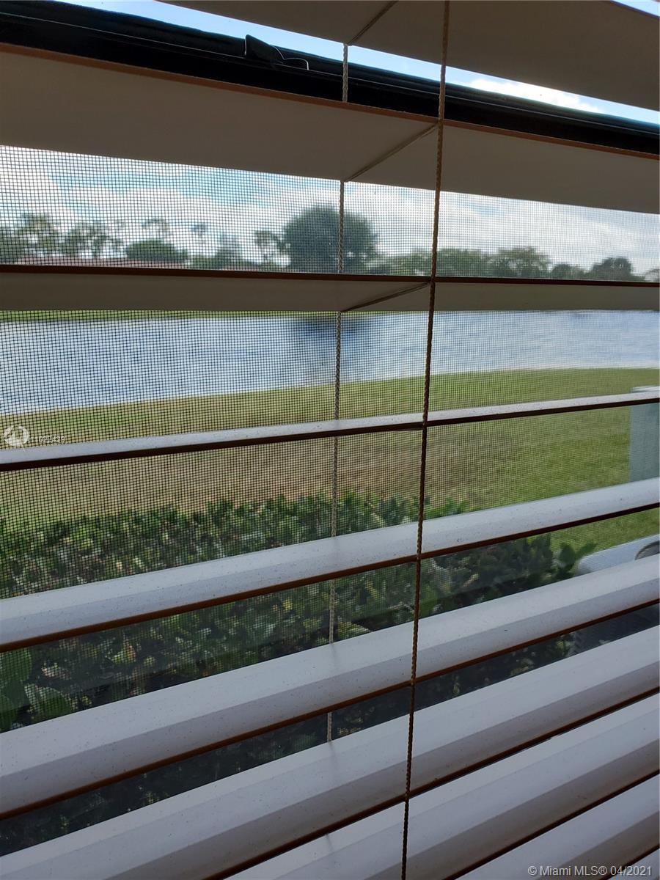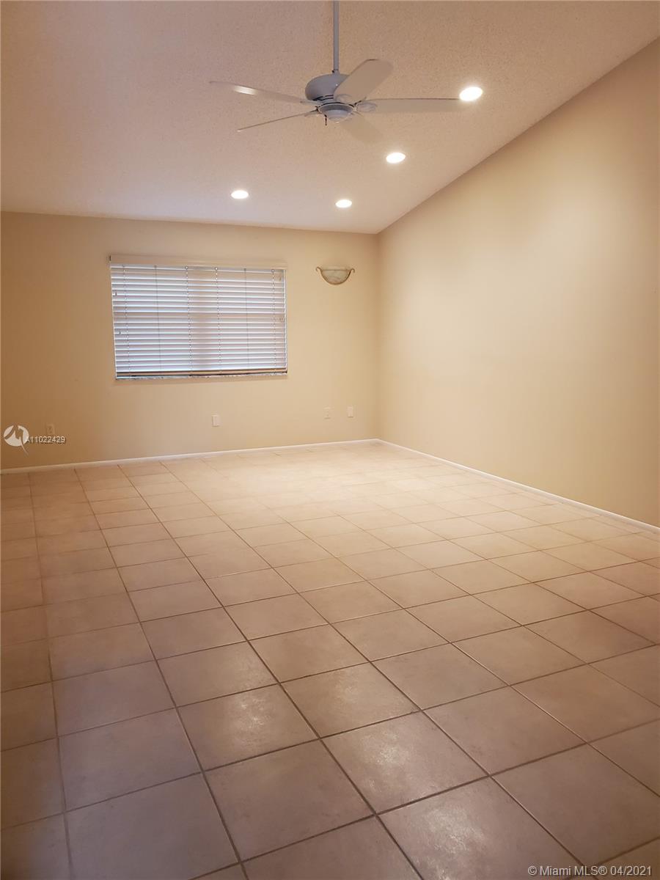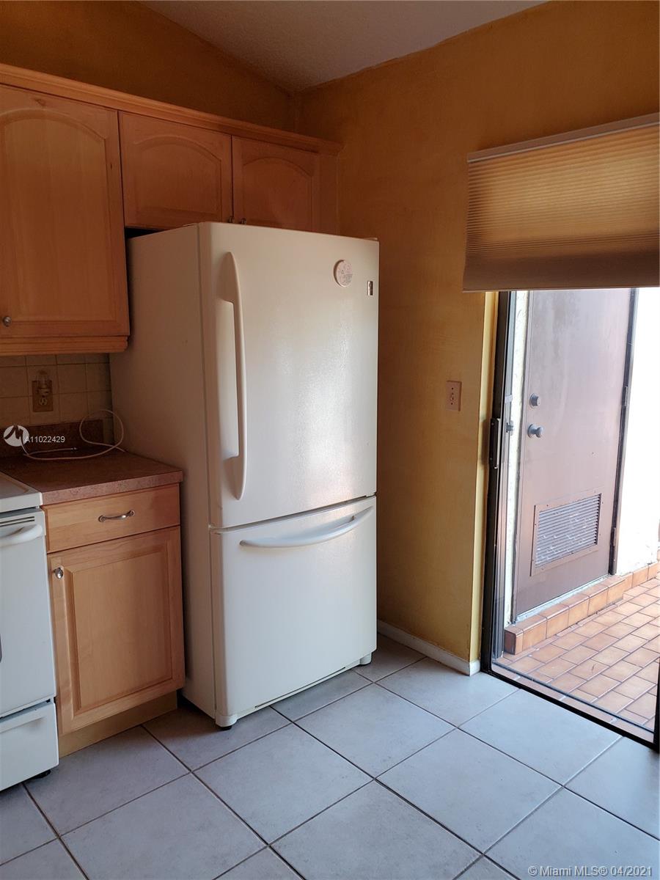$214,900
$214,900
For more information regarding the value of a property, please contact us for a free consultation.
3 Beds
2 Baths
1,298 SqFt
SOLD DATE : 06/03/2021
Key Details
Sold Price $214,900
Property Type Single Family Home
Sub Type Villa
Listing Status Sold
Purchase Type For Sale
Square Footage 1,298 sqft
Price per Sqft $165
Subdivision Strathmore Gate West
MLS Listing ID A11022429
Sold Date 06/03/21
Bedrooms 3
Full Baths 2
Construction Status New Construction
HOA Fees $345/mo
HOA Y/N Yes
Year Built 1983
Annual Tax Amount $644
Tax Year 2020
Contingent Pending Inspections
Property Description
Waterfront 3 Bedroom END UNIT in desirable Strathmore Gate West. 55+ community! This unit features new Hurricane Shutters, Tile and Wood Laminate Floors, Vaulted Ceilings, Entry Sky Lights, Window Treatments in every room, Screened Porch with Shutters. Beautiful Wood Kitchen Cabinets, Formica Counters, Stainless Single Bowl Sink, Washer and Dryer out of sight via Bi-Fold Doors. This is a 55+ community. The Clubhouse features Pool, Exercise Room, Manager's Office, Updated Gathering Room with Community Kitchen. Close to the best in shopping & dining. Close to the PBI Airport, the Beach, Cultural opportunities, Royal Palm Beach Commons Park. ONE small dog or cat is welcome!
Location
State FL
County Palm Beach County
Community Strathmore Gate West
Area 5530
Direction Corner of Okeechobee and Crestwood in Royal Palm Beach
Interior
Interior Features First Floor Entry, Main Level Master, Pantry, Skylights, Stacked Bedrooms, Vaulted Ceiling(s), Walk-In Closet(s)
Heating Electric
Cooling Electric
Flooring Other, Tile
Window Features Blinds,Plantation Shutters,Skylight(s)
Appliance Dryer, Dishwasher, Electric Range, Electric Water Heater, Disposal, Microwave, Refrigerator, Washer
Exterior
Exterior Feature Enclosed Porch, Porch, Storm/Security Shutters
Amenities Available Clubhouse, Fitness Center, Storage
Waterfront Description Canal Front
View Y/N Yes
View Canal
Porch Open, Porch, Screened
Garage No
Building
Structure Type Frame,Stucco
Construction Status New Construction
Others
Pets Allowed Conditional, Yes
HOA Fee Include Cable TV,Maintenance Grounds,Trash
Senior Community Yes
Tax ID 72414327080004660
Acceptable Financing Cash, Conventional, FHA
Listing Terms Cash, Conventional, FHA
Financing Conventional
Pets Allowed Conditional, Yes
Read Less Info
Want to know what your home might be worth? Contact us for a FREE valuation!
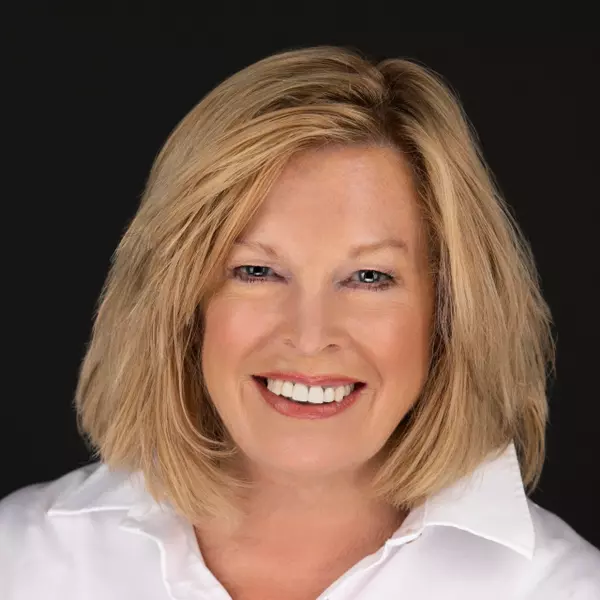
Our team is ready to help you sell your home for the highest possible price ASAP
Bought with Coldwell Banker/Wellington

