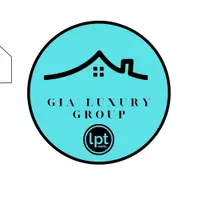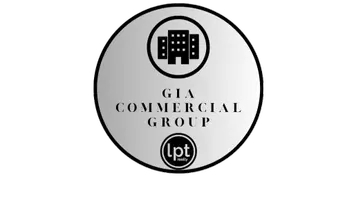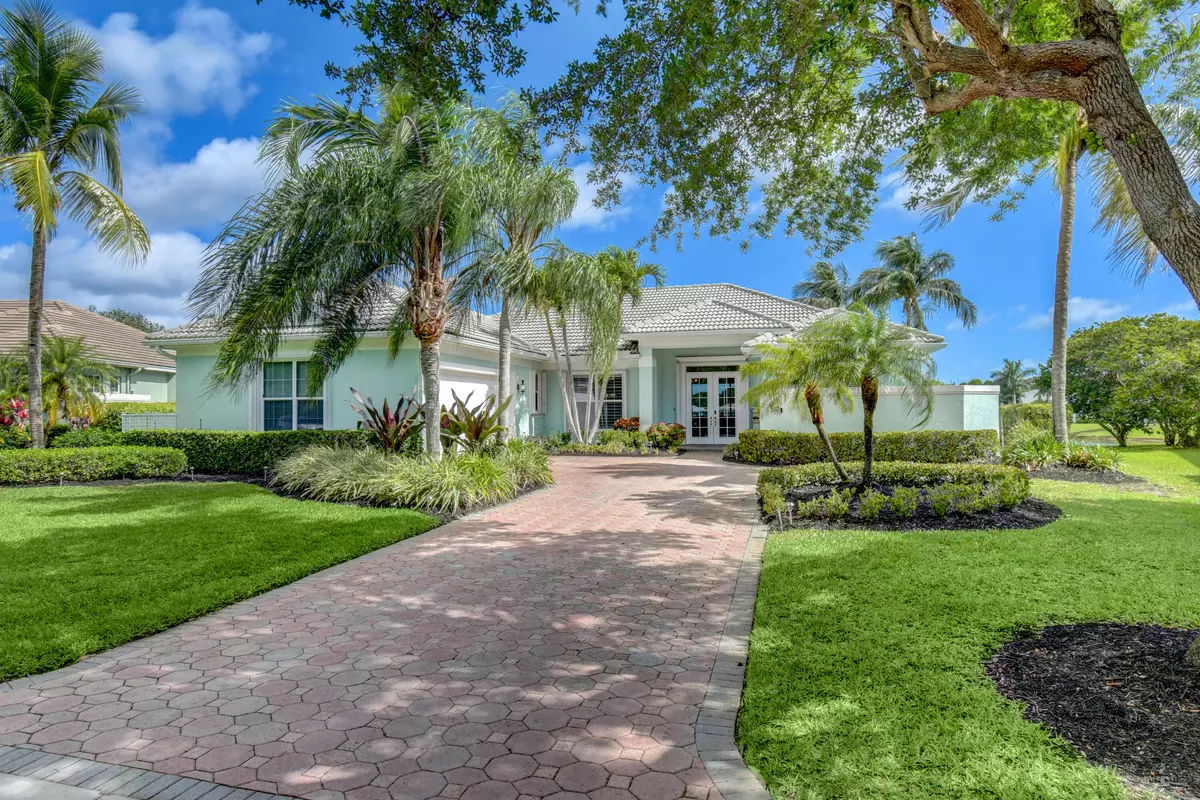Bought with Premier Brokers International
$769,500
$784,900
2.0%For more information regarding the value of a property, please contact us for a free consultation.
3 Beds
3 Baths
2,411 SqFt
SOLD DATE : 04/27/2023
Key Details
Sold Price $769,500
Property Type Single Family Home
Sub Type Single Family Detached
Listing Status Sold
Purchase Type For Sale
Square Footage 2,411 sqft
Price per Sqft $319
Subdivision Oak Ridge Plat No 1 & 2 A Plat Of
MLS Listing ID RX-10875900
Sold Date 04/27/23
Style Traditional
Bedrooms 3
Full Baths 3
Construction Status Resale
HOA Fees $197/mo
HOA Y/N Yes
Year Built 2001
Annual Tax Amount $8,464
Tax Year 2022
Lot Size 0.268 Acres
Property Description
This immaculate home is the one you have been waiting for! The perfect blend of luxury and comfort with unparalleled views and amenities will make every day feel like a vacation! Your new home is located in the Estates of Oak Ridge, one of Palm City's most desirable gated communities! You will fall in love the moment you drive up to this gorgeous meticulously maintained 3 bedroom, 3 bath pool home with oversized 2 car garage, paver driveway, newly installed WHOLE HOUSE GENERATOR and many custom features such as plantation shutters, crown molding and much more! Upon entering through the double French doors you will be greeted by the sun filled spacious open floor plan with stunning expansive lake views! The outdoor living space with sparkling pool, spa and summer kitchen is perfect for
Location
State FL
County Martin
Community Estates At Oak Ridge
Area 9 - Palm City
Zoning Residential
Rooms
Other Rooms Cabana Bath, Den/Office, Family, Laundry-Inside
Master Bath Dual Sinks, Separate Shower, Separate Tub
Interior
Interior Features Built-in Shelves, Foyer, Laundry Tub, Split Bedroom, Volume Ceiling, Walk-in Closet
Heating Central, Electric
Cooling Ceiling Fan, Central, Electric
Flooring Carpet, Tile, Wood Floor
Furnishings Unfurnished
Exterior
Exterior Feature Auto Sprinkler, Built-in Grill, Screened Patio, Summer Kitchen
Parking Features Drive - Decorative, Garage - Attached
Garage Spaces 2.0
Pool Autoclean, Child Gate, Equipment Included, Heated, Inground, Screened, Spa
Community Features Gated Community
Utilities Available Cable, Public Sewer, Public Water
Amenities Available Boating, Clubhouse, Pickleball, Pool, Tennis
Waterfront Description Lake
Water Access Desc Ramp
View Lake
Roof Type Concrete Tile
Exposure Southwest
Private Pool Yes
Building
Lot Description 1/4 to 1/2 Acre
Story 1.00
Foundation Block, Stucco
Construction Status Resale
Schools
Elementary Schools Bessey Creek Elementary School
Middle Schools Hidden Oaks Middle School
High Schools Martin County High School
Others
Pets Allowed Yes
HOA Fee Include Cable,Common Areas,Common R.E. Tax,Management Fees,Recrtnal Facility
Senior Community No Hopa
Restrictions Buyer Approval,Commercial Vehicles Prohibited,Interview Required,Lease OK w/Restrict,No RV
Acceptable Financing Cash, Conventional
Membership Fee Required No
Listing Terms Cash, Conventional
Financing Cash,Conventional
Pets Allowed No Aggressive Breeds
Read Less Info
Want to know what your home might be worth? Contact us for a FREE valuation!

Our team is ready to help you sell your home for the highest possible price ASAP








